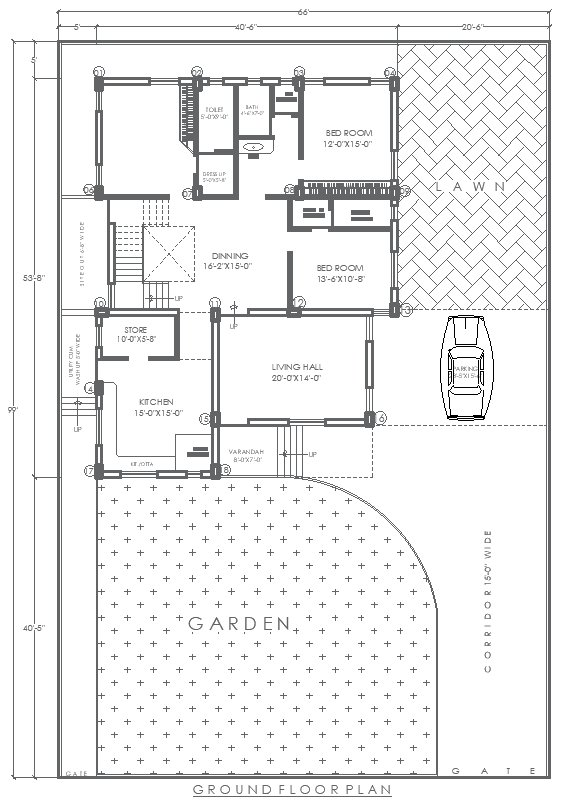Ground Floor 2BHK Plan with Garden Layout 66ftx99ft DWG File
Description
This 66ft x 99ft ground floor 2BHK house plan features a well-structured design with a spacious layout, available in an AutoCAD DWG file. The plan includes two comfortable bedrooms, a living hall, a kitchen, a dining area, and a store, ensuring functional living spaces for modern families. An open-to-sky section enhances natural light and ventilation, while a beautifully landscaped lawn provides an inviting outdoor area for relaxation and recreation. The layout also includes dedicated parking for convenience. Ideal for architects, builders, and homeowners, this comprehensive DWG file serves as a valuable resource for creating your dream home and garden. Download the file to explore the full design details.

Uploaded by:
Eiz
Luna

